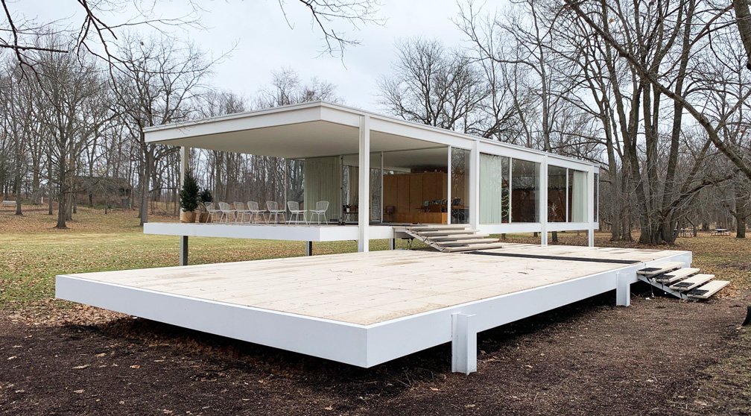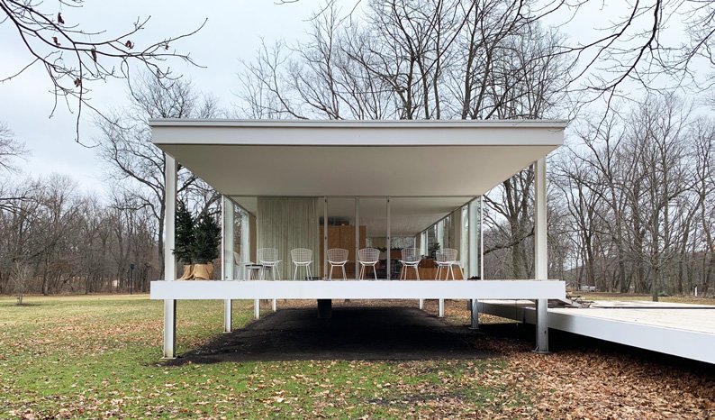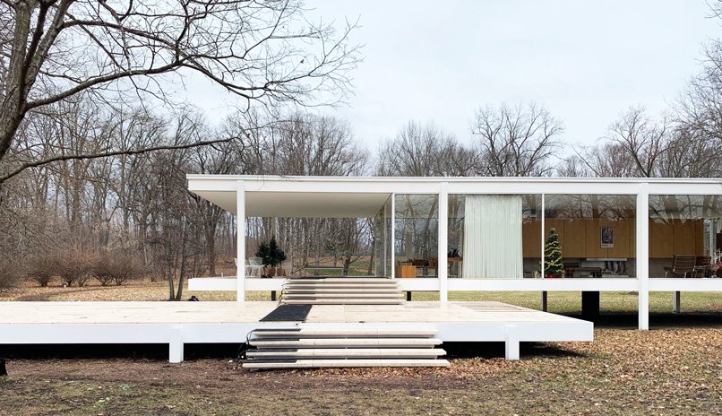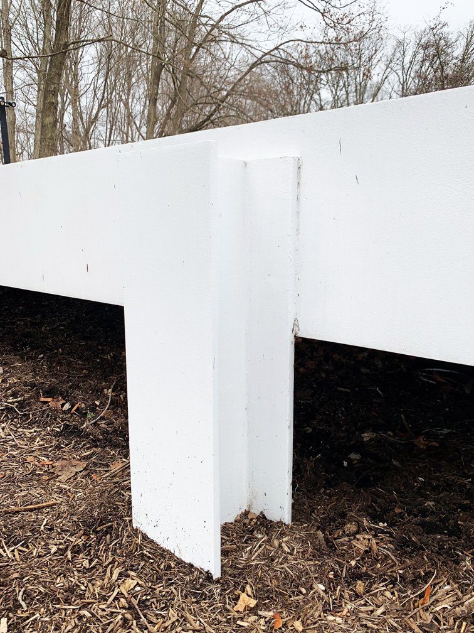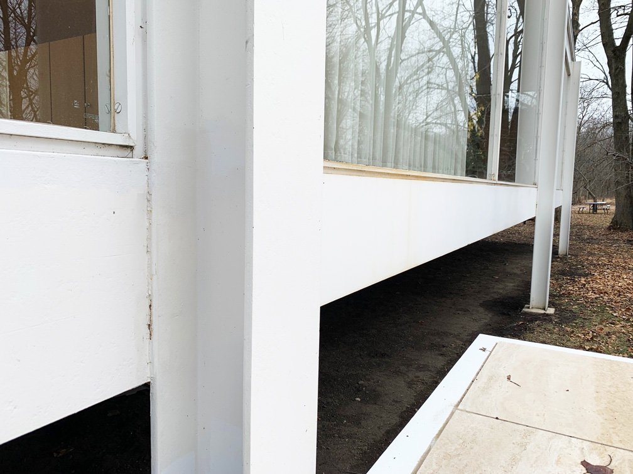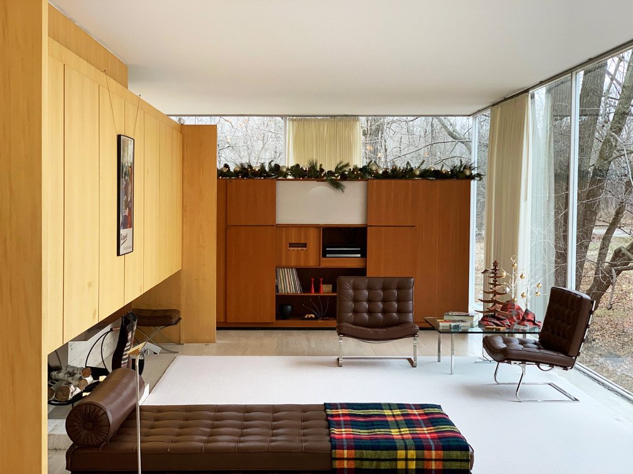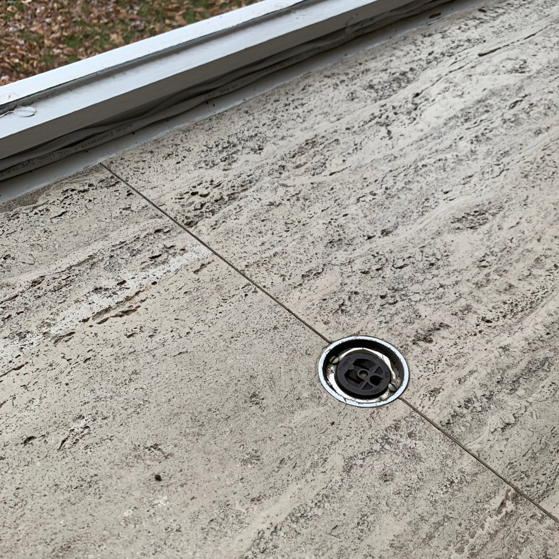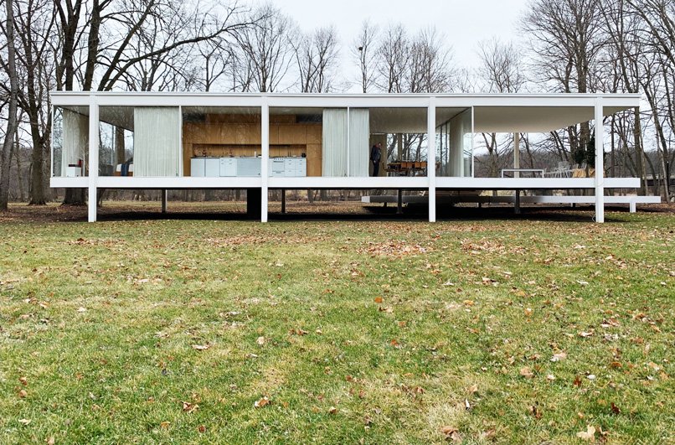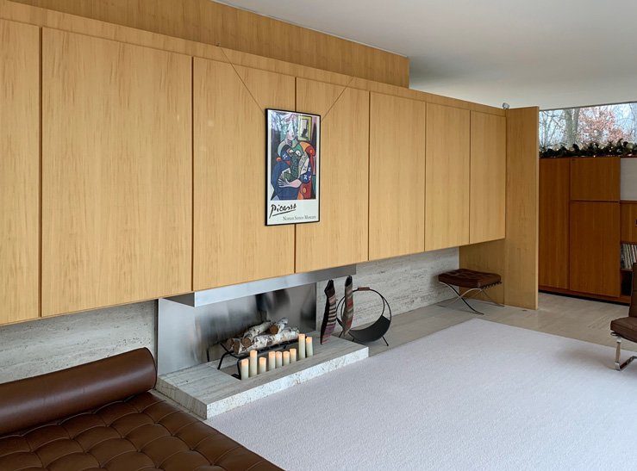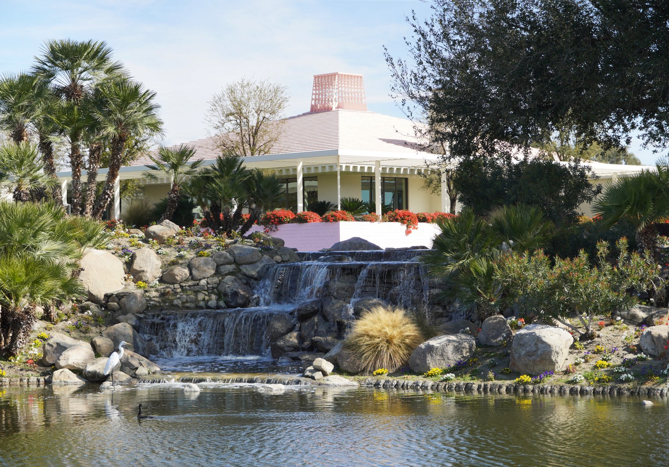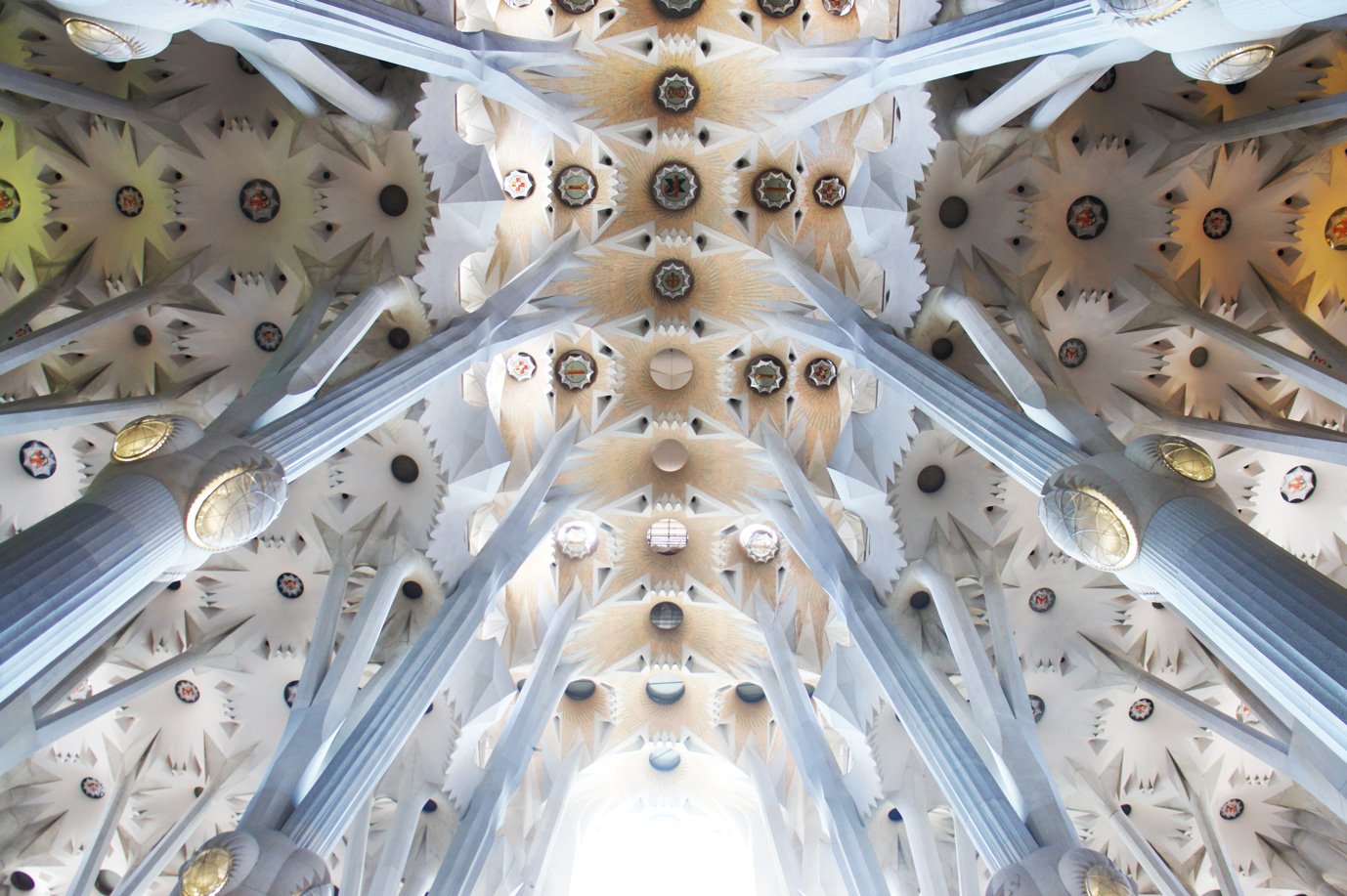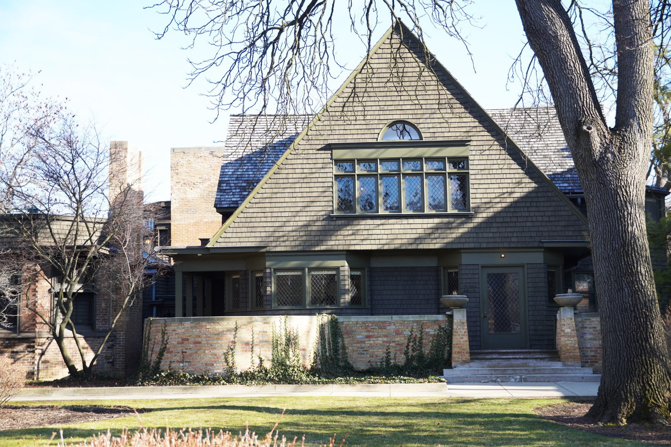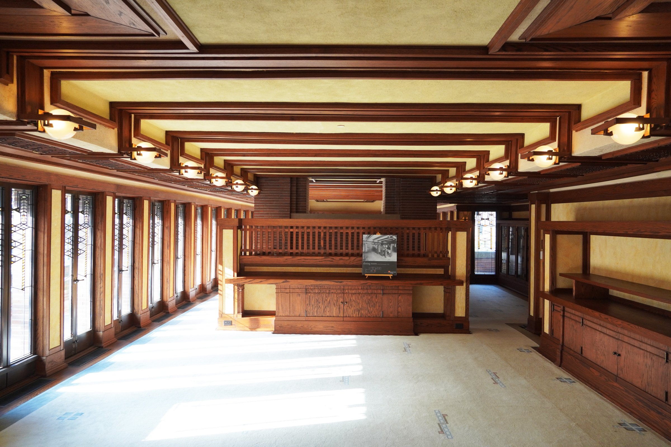The Story of the Farnsworth House
Photograph of the Farnsworth House. Architect Mies van der Rohe. Photograph copyright by Mitchell Rocheleau
WHAT IS THE FARNSWORTH HOUSE?
The Farnsworth House (1945 - 1951) is an iconic work of modern American architecture. It was designed by renowned modern architect Mies van der Rohe in 1937 and was the first home he designed in America. The house sits in Plano, Illinois, about 1.5 hours southwest of Chicago.
I had the good fortune to visit the home in January of 2023. I studied the building through drawings and photographs during my undergraduate and graduate studies. However, seeing the building in person, experiencing the spaces, and closely observing the details gave me a new appreciation for this seminal work of architecture.
The Farnsworth house was designed to be a vacation retreat for Edith Farnsworth. It is a floating steel box wrapped on all sides with glass with an attached floating terrace. Inside is a sleeping area, living area, dining area, kitchen, two bathrooms, and a mechanical/storage closet. So why is a small structure outside of Chicago worthy of worldwide architectural acclaim?
WHY IS THE FARNSWORTH HOUSE IMPORTANT?
The Farnsworth house is important because it challenged the idea of a conventional home. Simply put, it was so starkly different from homes that people were familiar with at that time. The home embodied the philosophy and language of modern architecture down to every detail. It was one of the purest examples of modern architecture that had been realized and constructed up to that point in history.
In the 1930s, conventional homes were built with wood framing and clad with brick, wood siding, or plaster to create a solid enclosure with a series of "punches" for doors and windows. A pitched roof, clad in shingles, was added to protect from the elements, and a series of details would be applied that refer to a particular time in history, such as Victorian, Tudor, or Queen Ann.
The Farnsworth House did not refer to a historical period and did not attempt to create an enclosure. It used structural steel framing and glass to create the home’s envelope. Wrapping the house in glass reduces the feeling of enclosure and dissolves the boundary between inside and outside. It has a flat roof keeping the silhouette of the building to a simple rectangle absent of any angels or ornamentation.
Typical homes of the day had separate rooms; each used for a different purpose. A conventional home would have a family room, dining room, formal living room, and kitchen with a series of separate bedrooms and bathrooms upstairs.
The Farnsworth house ignored this convention. It is a single open space, and "rooms" are created by furniture or dividing casework except for two bathrooms and a utility closet which are within enclosed rooms. The primary "bedroom" is within the large open space, separated only by furniture pieces and casework.
Mies believed that his architecture "must be objective, impersonal, quiet and simple space, a backdrop against which each individual and all human life in its great complexities can develop freely —and develop in changing ways, from generation to generation, long after such striking clients as Dr. Edith Farnsworth are gone." (Architectural Forum, The Magazine of Building)
Photograph of the Farnsworth House. Architect Mies van der Rohe. Photograph copyright by Mitchell Rocheleau
WHO WAS MIES VAN DER ROHE?
Mies van der Rohe was an architect from Aachen, Germany. Mies recalls visiting and marveling at a large cathedral built in the era of Charlemagne near his home in Aachen. It is safe to assume that the presence of this cathedral catalyzed an interest in architecture early in Mies' life.
Mies never took a formal class on Architecture. He was trained as a stone mason in his hometown and worked in his family's masonry business. He was introduced to construction and the importance of craftsmanship at an early age.
Early in his career, Mies worked mostly on residential architecture, where he tried to refine his philosophy and discover an architectural identity. His career was put on hold when he was recruited into the German army at the outset of World War I. Fortunately, he was discharged from the military due to appendicitis and escaped to the United States just before the war started using his brother's passport.
After landing in America, Mies began practicing and teaching architecture in the United States. He would develop a lasting and influential career, embedding the language of modern architecture into American culture.
WHO WAS EDITH FARNSWORTH?
Edith Farnsworth was a physician practicing in Chicago. She was from a wealthy family and was exposed to many opportunities as a young woman. She studied violin, music theory, and poetry which allowed her to develop an appreciation for the arts and architecture.
In 1934 she entered Northwestern University Medical school and achieved her MD in 1939. When many male physicians were recruited for WWII, it allowed her to build a lucrative business in Chicago. She would publish several papers and make significant strides in her field; however, today, she is primarily known for the home Mies designed for her.
EDITH AND MIES MEET
A mutual friend introduced Edith to Mies at a dinner party one evening. After dinner, Edith mentioned she had a nine-acre plot of land near Plano, Illinois, bordering the Fox River. She was looking for an architect to design and build a small cottage. A portion of the site was at a lower elevation near the river in a flood zone, which would become an area of contention down the road. She had purchased the lot for $500 per acre and was ready to start designing her home. After dinner and a few drinks, they continued discussing the project.
Mies and Edith would begin taking several weekend trips to the site together, discussing preliminary design concepts, materials, and building siting. In earlier conversations, Mies mentioned that "Here (the site), where everything is beautiful, and privacy is no issue, it would be a pity to erect an opaque wall between the outside and the inside. So I think we should build the house of steel and glass; in that way, we'll let the outside in." This quote gives a glimpse into Mies' vision for the home.
Mies and Edith would work well together at the beginning of the relationship. They were both deeply intellectual people and enjoyed sharing thoughts on philosophy and poetry. Many have suspected an affair occurred between the two, despite Mies still being married to a woman in Germany. However, through the process, tensions grew. Countless accusations, apparent cost overruns, miscommunications, and disagreements resulted in an unsalvageable relationship.
Photograph of the Farnsworth House. Architect Mies van der Rohe. Photograph copyright by Mitchell Rocheleau
THE "AGREEMENT" and LITIGATION OF THE FARNSWORTH HOUSE
On the surface, the Farnsworth House is a pristine work of architecture with spiritual purity. However, the story behind the home is riddled with conflict, building defects, and litigation. A fantastic book titled Broken Glass: Mies Van Der Rohe, Edith Farnsworth, and the Fight Over a Modernist Masterpiece by Alex Beam dives into detail about the conflict between Edith Farnsworth and Mies.
Unfortunately, no formal agreement for the project was made between Mies and Edith. This was a significant mistake by both parties and would be at the core of the legal dispute between them. The unwritten agreement was that Mies would design the home without charging professional architectural services. When Mies could not find a contractor willing to build the home, he also assumed the role of general contractor. It was stated that Mies provided Edith with cost estimates and spending reports throughout the project however, Edith alleged that this was untrue. The lack of formal paperwork created a "he said, she said" series of accusations.
Mies and Edith ended up suing each other. Edith would accuse Mies of not involving her in design decisions, exceeding the construction estimate, and lack of professional competency. Mies would accuse Edith of non-payment. The event was professionally humiliating for Mies and widely published. However, when photographs of Edith in Mies’ office reviewing drawings during a design meeting were presented as evidence, her accusations and credibility were significantly compromised. Mies would prevail in the suit and be owed only a few thousand dollars as compensation.
The victory would not alleviate Mies’ distaste for Edith or the project. It was said that Mies never actually saw the finished home. However, there were accounts of drivers picking him up in Plano years after the completion of the home.
MATERIALS AND CONSTRUCTION OF THE FARNSWORTH HOUSE
The house was primarily constructed from steel and glass. Travertine stone tiles cladded the floor and entry surface. The frames of the roof and floor are constructed using 15" structural steel C channels turned with their flat side out to expose the cleaner side of the member. A total of eight steel columns W8 x 48 are welded to the C channels and create the vertical support system of the house. The columns span vertically from the roof, down to the foundation system at grade level. All the structural steel members are painted white. The house’s interior calculates at 1,540 square feet, with an additional 676 square feet of exterior floor space on the porch totaling 2,216 square feet.
Photograph of the Farnsworth House. Architect Mies van der Rohe. Photograph copyright by Mitchell Rocheleau
DETAILS OF THE FARNSWORTH HOUSE
The elevated level of detailing and care that Mies exhibited in the home was something that I had not fully appreciated until my visit. Mies took great care to minimize the exposure of steel bolts, rivets, or welds in the steel fabrication. Instead of using exposed standard bolted connections, Mies used concealed custom rivets and filet welding to hide any visible connections. Although more labor-intensive and costly, this technique allows the structure to be free of any visible bolts.
Photograph of the Farnsworth House. Architect Mies van der Rohe. Photograph copyright by Mitchell Rocheleau
Mies intentionally terminated the eight steel supporting posts about four inches below the top of the roof plane. When viewing the home from the exterior, it was critical to Mies that the posts not extend up past the roof plane as they would disrupt the purity of the rectangular roof line.
Visiting the home in winter gave me a great appreciation for the radiant floor system that Mies designed and installed. He allowed several inches under the interior travertine to run copper pipes that circulate warm water. Although it takes some time for the water to circulate and heat the floors, it is a great way to condition the house in that it is quiet, and takes relatively small amounts of energy to operate.
Photograph of the Farnsworth House. Architect Mies van der Rohe. Photograph copyright by Mitchell Rocheleau
A fascinating detail revealed while touring the home was the height of the wood casework in the main living space. Mies understood that wood did not play well with sunlight. He knew that if he brought the wood casework down to the floor, a gradient of bleaching would happen on the vertical face of the casework from the sun. By lifting the cabinets off the ground to the line where the winter solstice hits, he would avoid this problem. This also allowed for an additional storage cavity under the casework where firewood could be stored. It was also a space where Edith Farnsworth would store her suitcases when she visited for the weekend, as there was minimal storage in the rest of the house.
Photograph of the Farnsworth House. Architect Mies van der Rohe. Photograph copyright by Mitchell Rocheleau
The way that Mies detailed the floor outlets in the project is also worthy of note. Most outlets would have to go on the floor in a glass house with no exterior walls. As stated above, Mies refused to clutter his ceilings with downlighting, he not only did not like peppering the ceiling with apertures, but he also did not like the effect of downlighting on people. He believed that lighting was best at floor level and accomplished with lamps. For the lamps, he would need floor outlets.
Photograph of floor outlets in the Farnsworth House. Architect Mies van der Rohe. Photograph copyright by Mitchell Rocheleau
The single utility core below the house. Because the house was elevated, any water pipes, gas, electrical, or sewer that served the house needed to rise vertically up into the home inconspicuously. Mies solution for this was to condense all the utility runs into one single cylinder under the home. The cylindrical core is painted black and imperceptible when viewing the house from the exterior.
Photograph of the Farnsworth House. Architect Mies van der Rohe. Photograph copyright by Mitchell Rocheleau
WHY WAS THE HOUSE ELEVATED OFF OF THE GROUND?
The home was lifted off the ground to accommodate for the potential flooding of the Fox River. Mies had contacted the Illinois State Water Survey to inquire about the highest flood stages of the area. They could not provide any historical data on water elevations, so Mies was forced to contact local farmers in the area and ask them to recall the highest flood elevations they remember seeing. This is how the decision was made to elevate the house off the ground exactly 5 feet 3 inches.
Over the years, there have been several floods in the home, the worst being in 1996 and 2008. There have been others that breached the elevated terrace but thankfully subsided. With each flood, portions of the home needed to be repaired and reconstructed.
THE FARNSWORTH HOUSE COMPARED TO THE BARCELONA PAVILION
Before visiting the Farnsworth House, I visited and studied Mies’ Barcelona Pavilion in depth. It is worth comparing the two structures to see Mies’ development as an architect. The Farnsworth house showed me another side of Mies and, in many ways, a more mature architect. In the Farnsworth commission, Mies was forced to take the home to another level technically and functionally beyond what the Barcelona Pavilion brief required. Without a doubt, the Farnsworth brief was more technically demanding because it would need to serve as a functioning vacation home. It would need to address items such as flooding, thermal barrier issues with the extreme temperature fluctuations of the local climate, heating, and cooling of the house, and the demands of what would turn out to be a high-maintenance client.
The major difference between the two structures is the expression of structural steel in the Farnsworth House. In the Barcelona Pavilion, there is no exposed structural steel. Walls, columns, roofs and floors are all wrapped in a finish material. In the Farnsworth House, it seems that Mies’ philosophy of purity was further refined, in that the majority of the structural members of the home are expressed and simply painted white. For me, this shows a more refined and pure expression of Mies’ philosophies. He was able to strip away one more layer in the Farnsworth House, thus getting closer to an irreducible minimum.
IMITATIONS OF THE FARNSWORTH HOUSE
The Farnsworth House catalyzed many imitations, most notably Philip Johnson’s Glass House in New Canaan (1949-1950). Although the Farnsworth House was completed one year after Philip Johnson's Glass House, Johnson had seen the design and model for the Farnsworth at a gallery opening. Johnson would clearly and shamelessly mimic many of the characteristics of the Farnsworth House.
THE FARNSWORTH HOUSE TODAY
Edith Farnsworth owned the house until 1971, when Peter Palumbo purchased it. The Palumbo family would restore the home twice during the three decades they owned it. In 2003, the house was sold to The Friends of the Farnsworth House and the National Trust for Historic Preservation. The Farnsworth House has been designated as a National Historic Landmark and operates as a museum open to the public for touring and education.
Photograph of the Farnsworth House. Architect Mies van der Rohe. Photograph copyright by Mitchell Rocheleau
TOURING THE FARNSWORTH HOUSE
If you are touring the Farnsworth House, I recommend renting a car in Chicago and driving to Plano. Unfortunately, I did not rent a car and had to pay exorbitant Uber fees to get to Plano. In Plano, no Uber drivers were available to take me back to Chicago. This resulted in me having to pay my driver a separate $200 fee so he would wait in the parking lot and drive me back to the city after the tour ended. Although it was an expensive trip, I am grateful for being able to see this iconic work of Modern Architecture.
REFERENCES
Beam, Alex. Broken Glass: Mies Van Der Rohe, Edith Farnsworth, and the Fight over a Modernist Masterpiece. Random House, 2021.
Modern architecture since 1900 William Curtis - Phaidon - 2013
Schulze, Franz, and Edward Windhorst. Mies van Der Rohe. University of Chicago Press, 2012.
Farnsworth House Tour presented by a docent at Farnsworth House
Architectural Forum, The Magazine for Building - 1951

